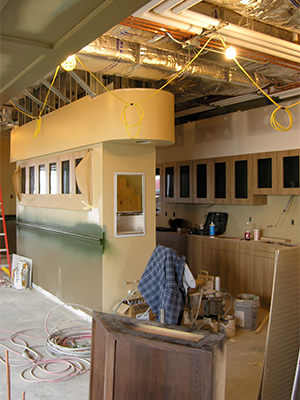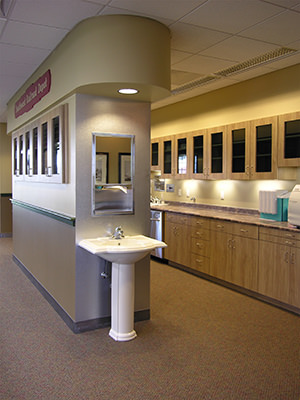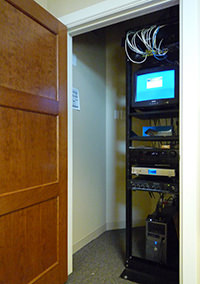Endodontic Office Design: Integrating Technology
By Michael Unthank, D.D.S., NCARB, owner, Unthank Design Group
 In last month’s Communiqué, I discussed the importance of developing a plan before building or remodeling your endodontic office. It is equally important to consider your current and future technology needs. To successfully integrate various technologies, endodontists must give attention to not only to the positioning of the hardware components and devices, but their interconnectivity as well. Offices need to be planned so that the network of wiring and cables can be distributed easily throughout the facility.
In last month’s Communiqué, I discussed the importance of developing a plan before building or remodeling your endodontic office. It is equally important to consider your current and future technology needs. To successfully integrate various technologies, endodontists must give attention to not only to the positioning of the hardware components and devices, but their interconnectivity as well. Offices need to be planned so that the network of wiring and cables can be distributed easily throughout the facility.
Access for All
Technology permeates the office environment, from the electronic signature pads and dual-sided scanners in the greeting area, to the cone beam machine and monitors in the clinical area, to the server closet. To integrate technology throughout the office, it is essential to provide ample access for wiring and systems distribution. To ensure reliable data transmissions between the office terminals and the network server/cloud, it is recommended to use Category 6 Ethernet cable, which can support data transmission rates of up to 1 billion bits per second.
In addition to office network cabling, other office systems such as telephones, background sound, cable or satellite television wiring, electrical conduit, plumbing supply piping, medical gas piping, and heating, ventilating and air conditioning ductwork require distribution throughout the office. It is important to engage vendors who understand how these systems may interact. For example, data cables should not be bundled with high-voltage wiring or near fluorescent lighting because the electrical interference can have a negative impact on their performance.
Horizontal and vertical “raceways” – spaces dedicated to providing access from one point to another – are necessary to accommodate the installation and maintenance of these systems. In architectural terminology, this grouping of raceways is referred to as “interstitial space,” as it is similar to the space between cells in the body. In the case of the endodontic office, however, it is the space between structures of the building. Such spaces may occur below the floor, above the ceiling or within the walls. These spaces routinely are incorporated in the shell of commercial office suites. Contrary to what many think regarding dental facilities, the only systems that must be delivered from below the floor are plumbing waste lines (due to it being gravity-driven), the dental vacuum system (so as to not pull against gravity) and anything that connects to the patient chair (as the chair is an “island” in the treatment room).
If a horizontal space is not available below the floor of an office suite (as in a single-story, slab-on-grade building), a horizontal space must be planned above the ceiling and below the attic, as opposed to in the attic. This should be a clean space that is unencumbered by insulation and is maintained at room temperature. In a multi-story building, the space above your ceiling is more readily available than the space below your floor, which actually is part of the suite below yours.
 |
 |
|
| The space above the ceiling and below the attic allows for distribution of the majority of systems in the office. Shown during (left) and after (right) construction. | ||
Once horizontal access is established, vertical access for any low-voltage wiring to a wall location is ensured via conduit in the wall’s stud spaces. The materials and installation of this conduit are subject to local ordinance and must be approved by the governing authorities in your area. The patient’s chair requires special attention. An access raceway must be providedbelow the floor to avoid potential interferences on the floor surface, such as wiring/cabling for chair-mounted technology or foot controls for nonchair-mounted devices. An underfloor conduit that extends from a nearby wall or delivery unit to the chair base can serve this purpose. Electrical service for the patient chair is run separately in conventional electrical conduit below the floor.
All Roads Lead to the Server Closet
 For accessibility purposes, the server may be “rack mounted” along with any electronic components used for distribution of systems within the office. For example, the sources for background sound, video and patient education systems, and television connections can be placed in the server closet to facilitate access to their wiring connections. The space should be temperature-controlled and relatively dust-free to facilitate uninterrupted operation of the technology components. Computer servers and other electronic devices have recommended ranges of operating temperature that should be maintained to avoid premature failure.
For accessibility purposes, the server may be “rack mounted” along with any electronic components used for distribution of systems within the office. For example, the sources for background sound, video and patient education systems, and television connections can be placed in the server closet to facilitate access to their wiring connections. The space should be temperature-controlled and relatively dust-free to facilitate uninterrupted operation of the technology components. Computer servers and other electronic devices have recommended ranges of operating temperature that should be maintained to avoid premature failure.
It has been said that, “Change is inevitable. Suffering is optional.” A well-planned facility designed to easily integrate the use of technology – now and in the future – will allow you and your office team to navigate the changes ahead while reducing the potential for frustration.
Plan for Effective Integration of Technology
|
Dr. Michael Unthank is a National Council of Architectural Registration Board-certified architect, dentist and owner of the Unthank Design Group, an award-winning planning, architecture and design firm dedicated to dental professionals. He can be reached atmike@unthank.com.




