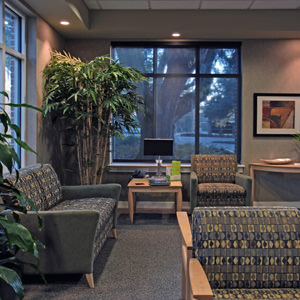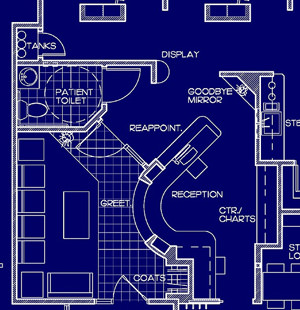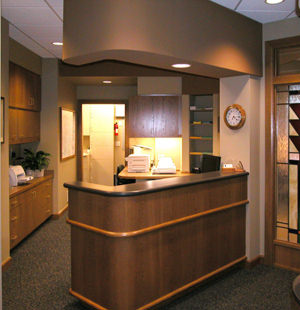Endodontic Office Design: Plan for Success
By Michael Unthank, D.D.S., NCARB, owner, Unthank Design Group
 Creating a new environment for your practice is one of the largest investments you will make in your business. Remember, it costs more to build your office wrong than it does to build it right. From the onset of planning, be certain everything will work as you wish. If it does, you may never have to build or remodel again. If it does not, your costly errors will haunt you continuously, affecting the efficiency of your practice and the morale of your entire office team.
Creating a new environment for your practice is one of the largest investments you will make in your business. Remember, it costs more to build your office wrong than it does to build it right. From the onset of planning, be certain everything will work as you wish. If it does, you may never have to build or remodel again. If it does not, your costly errors will haunt you continuously, affecting the efficiency of your practice and the morale of your entire office team.
A well-planned dental office will have an immediate and positive impact on virtually all facets of your practice. It can improve your productivity while decreasing your stress. It will allow you to create an image or identity for your practice that is consistent with the type of practice you currently have or wish to develop. It will communicate the quality of your services and inspire the confidence of both your referral base and your patients.
Your office environment is the ultimate reflection of your skills as an endodontist and the professionalism of your team. Take a look around your office – what does it say about your practice? Is the reception area a welcome oasis for busy patients facing what may be perceived as an unpleasant experience, or just the “queue” for the day? Does the hallway provide easy access to and from your treatment rooms, or is it a pinball alley requiring you to dodge patients and staff? Does your treatment area allow for efficient scheduling?
Reflecting Quality of Care
Many patients will judge the quality of your care not just on the treatment they receive, but by the appearance of your office. We are visual animals and respond to what we see. If your space is worn, tattered, cluttered or poorly organized, that image may transfer to the perceived quality of the treatment provided.
Successful endodontic office design is directly affected by the choices you make in space relationships, equipment, technology, lighting, ceiling heights, color selections and finish materials. All of these details (among others) communicate quality, encourage patients to provide positive feedback to their friends and referring doctors, and keep you and your staff enthusiastic, efficient and productive. Will your facility help patients to feel relaxed, comfortable and confident in your quality of care? Or will it lead them to question your fees?
Creating a new environment for your practice is not a solo act. It requires a talented team of professionals to help you realize all that your practice can become. This may include a management consultant, dental specialty architect, local building “shell” architect (if you are constructing your own building), interior designer, dental equipment supplier, financing entity and general contractor.
The written prescription for your envisioned practice home is what architects call a design program. The development of your design program is the single most important step in the entire planning process. It is a written plan detailing how you intend to practice, which may be very different from how you have practiced in the past. It is the basis upon which all planning and design decisions will be made. It defines such factors as the functions that will be performed in your office, the sizes and relationships of these functions, and the level of privacy required for each. Your design program will be unique to your practice.
If a space for a specific function (such as a consultation room for presenting cases and financial arrangements) is included in your program, it should be positioned conveniently to the areas in which other related activities will occur, and provide appropriate access for patients, staff members and you. Other functional spaces will be arranged to reflect the necessary square footage, access and desired adjacencies. Should you develop your plan without an adequate understanding of all the activities you must accommodate within your office, a function will have to be added after the fact – something very difficult to accomplish. The “domino effect” occurs, creating the need for a whole new plan (and extra expense). Time spent in developing your design program will save substantial time and cost in redesign.
This programming phase also is an ideal time to begin collecting photographs and clippings of buildings, endodontic offices and other spaces that appeal to your aesthetic preferences. Remember that your office is where you will spend a considerable amount of your waking hours. Make it a place to which you and your team will look forward to returning the next day!
As the axiom states, “A failure to plan is a plan to fail.” With careful forethought and professionally guided planning, your endodontic office can, without a doubt, be programmed for success!
| Tips for Ensuring an Effective Design Review the tips below to ensure that your new office space works effectively for you, your staff and your patients:
|
 |
 |
|
| With your receptionist facing patients following treatment, they may easily rotate 90 degrees to welcome a patient and rotate back. This ensures that their conversations with patients, in person or on the phone, are not directed into the reception area. | ||
Dr. Michael Unthank is a National Council of Architectural Registration Board-certified architect, dentist and owner of the Unthank Design Group, an award-winning planning, architecture and design firm dedicated to dental professionals. He can be reached atmike@unthank.com.




